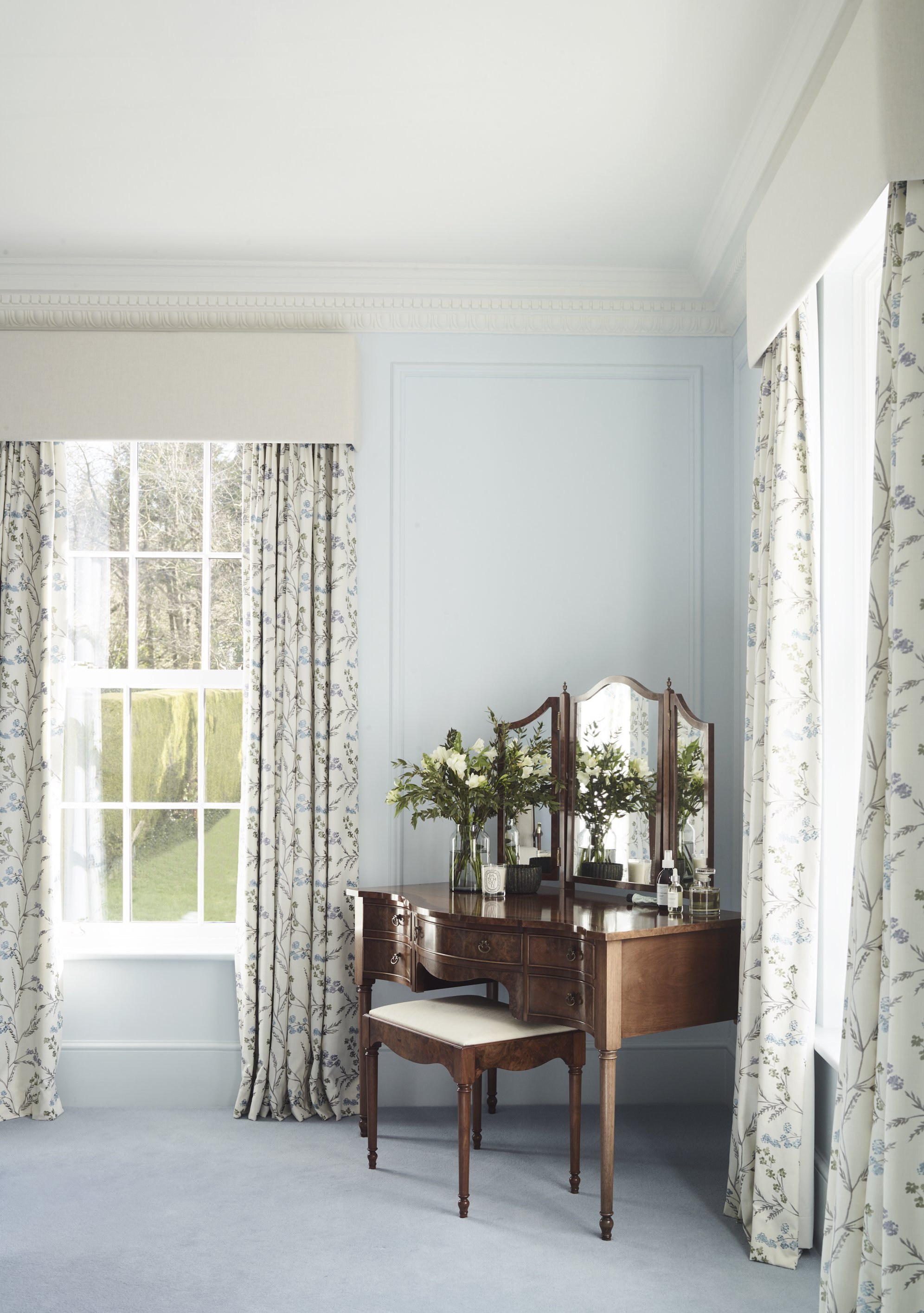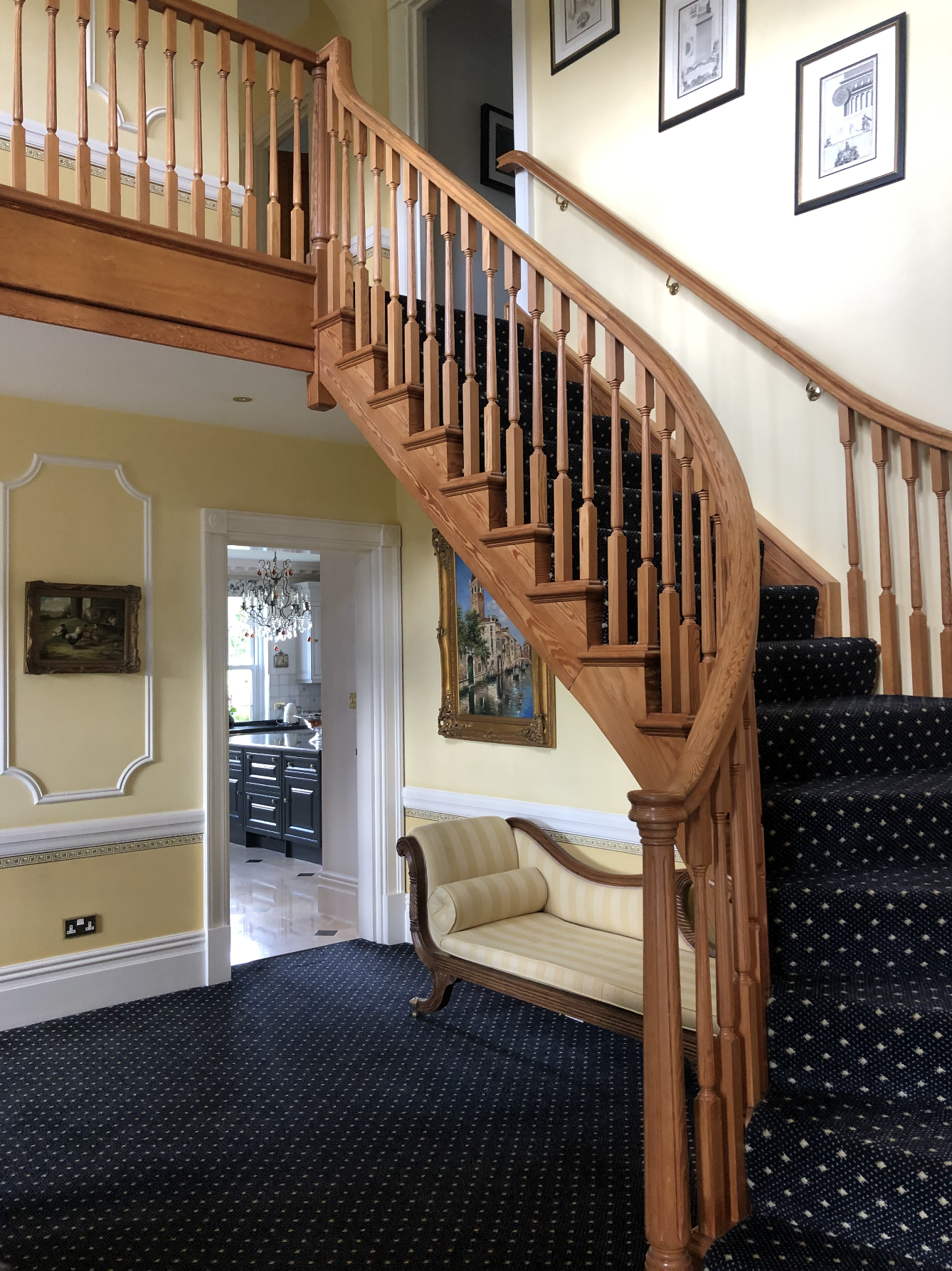Thornfield House
Classic Country House, North Downs
887.97 sqm / 9,558 sqft
The brief for this Georgian country house asked for a sensitive refresh to a dated but loved family home - our clients wanted to keep as much of their existing furniture as possible, opting to reupholster much loved heirloom pieces. Inspired by the stunning hilltop views of the North Downs surrounding the house, our concept referenced the panoramic views of nature and invited the landscape in.
Before pictures at the bottom of the page
We reconsidered the layout utilising existing furniture pieces and started by considering the existing character of the architecture. We replaced the tired carpets throughout the ground floor with herringbone oak parquet, updated the faded window dressings and redecorated the walls throughout to shake off the dust and breathe new life into a property with ample potential.
In the Garden Room, a mural wallpaper of hanging ivy by Sandberg Wallpaper cascades down the walls, mirroring the rose garden courtyard it faces. We reupholstered existing furniture to give it a new lease of life.
New curtains and pelmets were created using all natural fabrics, complementing the shape of the existing coving. Any new additions were carefully selected to enhance existing features and furniture.
The reception room boasts such stunning views of the North Downs that we felt it rude to interrupt the panoramic landscape so carried it across the walls instead, with a bespoke mural wallpaper by Woodchip & Magnolia. The sofas were custom made locally by our furniture makers and upholstered in natural fabrics.
The bespoke William Morris print screen is a simple but elegant solution to conceal the television.
Blue Sky Thinking
Our client’s North facing study was a dark and uninspiring space, but we sourced an antique desk and faced it towards the window for an inspiring view and maximum natural light.
Calming sky blue shades are also repeated in the Library (pictured below), where we updated the existing Douglas Fir panelling with wood veneer wallpaper by Philip Jeffries and verdigris light switches by Forbes & Lomax.
Sweet Dreams With a View
The main bedroom scheme was created to complement the lush green landscape view as well as to create a softening backdrop for the client’s elegant but visually heavy wooden bed.
We used custom, hand-painted wallpaper by De Gournay to create our feature headboard wall and sourced a contemporary chandelier evoking clouds.
The dated en-suite bathroom suite was replaced with contemporary brass bathroom taps and a bespoke vanity unit with fluted wood drawer fronts.
The shower is clad in natural Carrara marble for an elegant and seamless finish to complement the marble mosaic flooring.
Our twin bedrooms were nicknamed the Blue and the Green Suite, each built around the existing beds and bedside tables and each receiving a refreshing new colour scheme and landscape mural wallpaper by Woodchip & Magnolia. The bathrooms were updated with bespoke vanity units with carrara marble tops.
Cloudbusting
Our small but mighty guest bedroom makes use of the ‘fifth wall’ of interior design, with a ceiling featuring Cole & Son’s clouds wallpaper and a Verner Panton mother of pearl chandelier. The scheme was inspired by the landscape surrounding the property, in particular the colours of spring and the daffodil-lined sloping driveway leading to the house.
Photographer: Mary Wadsworth
Styling: Milly Bruce
































