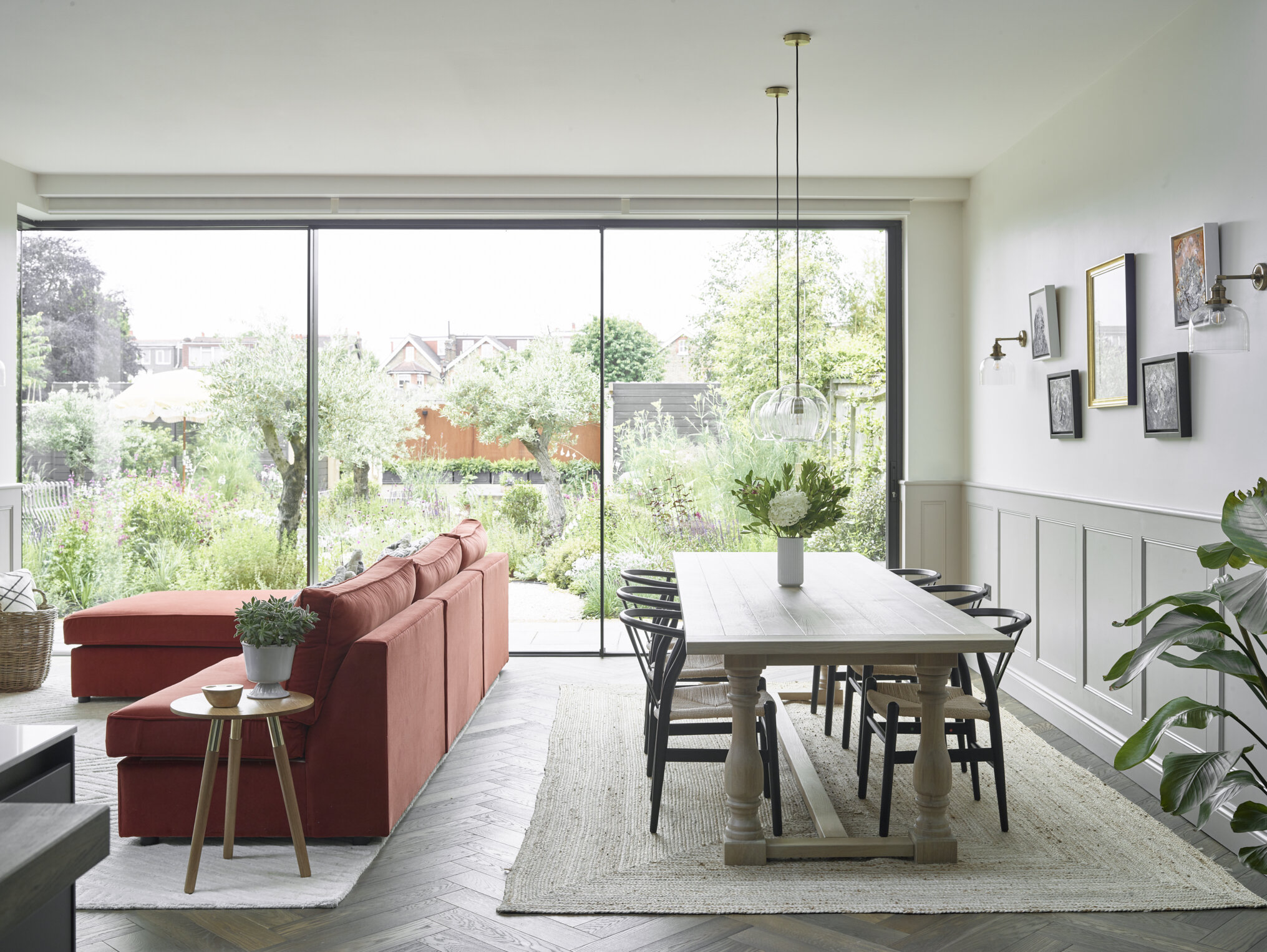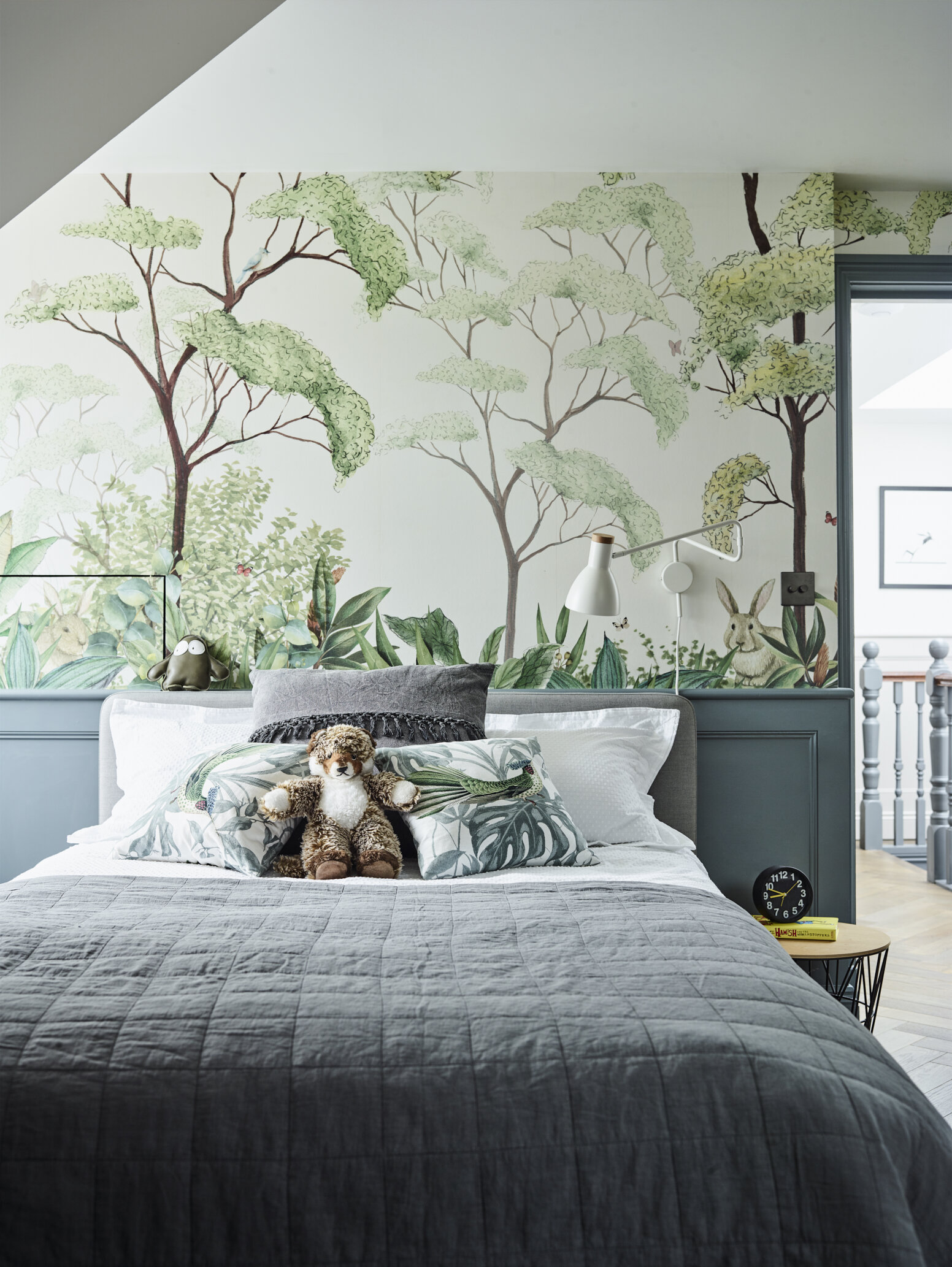Eden House
Contemporary Classic, Richmond Upon Thames
293.5 sqm / 3,159.2 sqft
The brief for this late Edwardian family home very close to Richmond Park was to create a contemporary classic design that is sensitive to the period of the house and elevates its original features, whilst being tailored towards their love of clean lines and functionality.
An important part of the brief was to create natural homes for the client’s collection of art works by John Cocteau, Maggi Hambling, Julian Opie and others.
The family also owned a number of beautiful and good quality furniture-pieces, which we designed into the schemes and refurbished / reupholstered to avoid throwing anything away or buying new unnecessarily.
The property was completely refurbished, including a side and rear extension with beautiful contemporary glazing overlooking the remodelled garden, which offers another room to the house with its olive trees, grasses and a great variety of perennials.
The contemporary Bulthaup kitchen with hidden pantry located in the open-plan and open dining and living room
In the more traditionally styled formal reception room, we drew inspiration from the eau de nil colours of the existing fireplace tiling to create a peaceful and grown up retreat for relaxing and entertaining friends - with plenty of storage for their books and artworks.
Tranquil Bedrooms
The master bedroom and guest bedroom pastel eau de nil tones are another homage to the original reception room tiling and perfect for creating tranquil bedrooms. Bespoke panelling was used as a focal point in each room and subtle repetitive geometric elements such as vertical lines and herringbone act as ‘red thread’ to visually connect one room to the next.
A Place to Work and Create
Our client has a creative job and needed a light and bright workspace with plenty of desk space and storage for pens, papers and stationery. We chose a calming palette of eau de nil panelling which ran through the entire room, including the bespoke joinery fitted on both sides of the room to create ample concealed and some visible / decorative storage.
Amongst The Stars
The bedrooms for the two boys are located at the top of the property, with the eaves spaces creating cosy reading nooks. In one room, a canopy of Cole & Son stars wallpaper lines the ceiling and the walls, while in the other a bespoke jungle mural brings nature into our animal loving young client’s space.
The boys’ shared bathroom (pictured above) features more Cole & Son wallpaper as well as panelling and patterned floor tiles and wall lights from Pooky Lighting.
Photographer: Mary Wadsworth
Styling: Milly Bruce



























