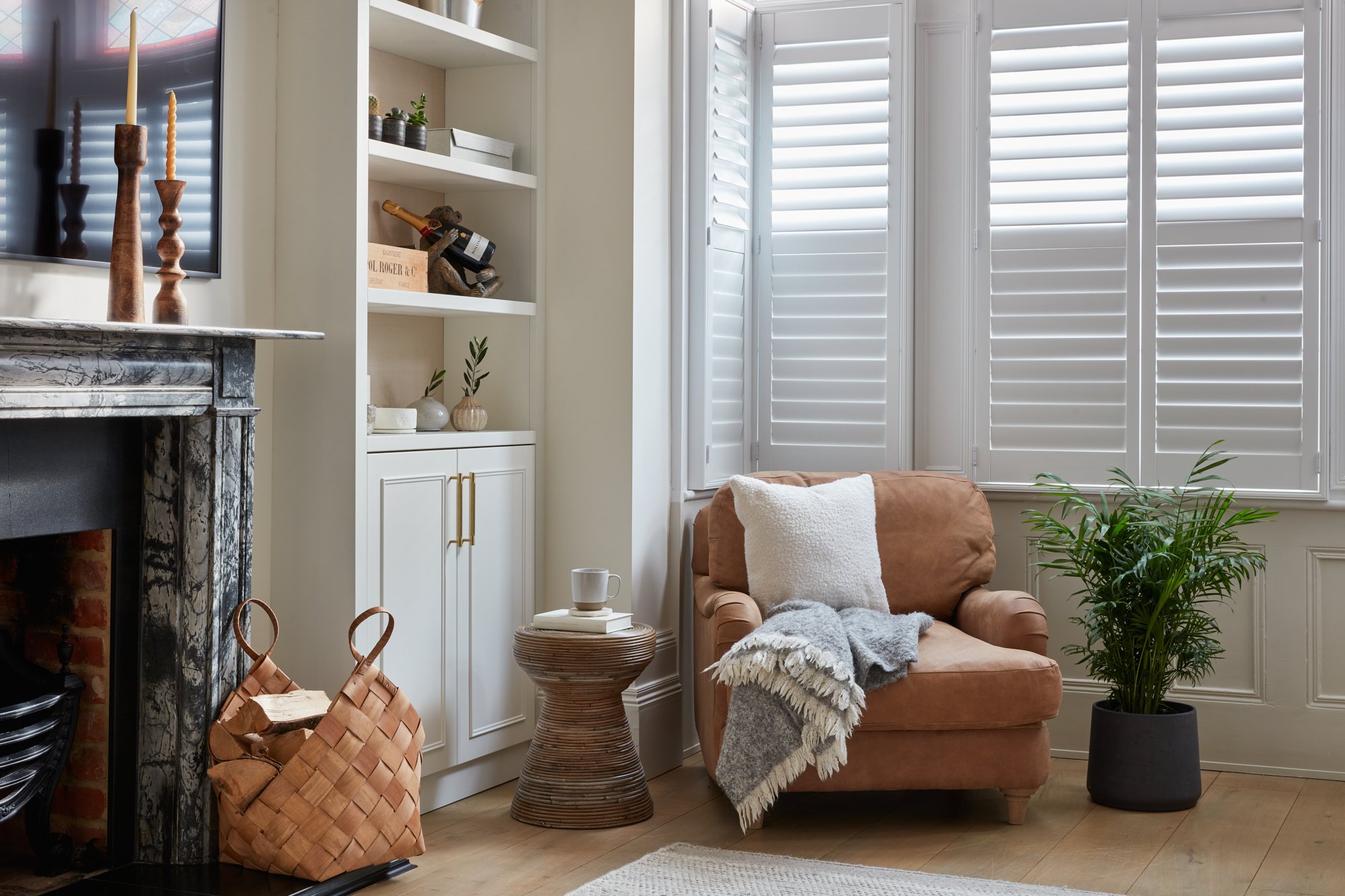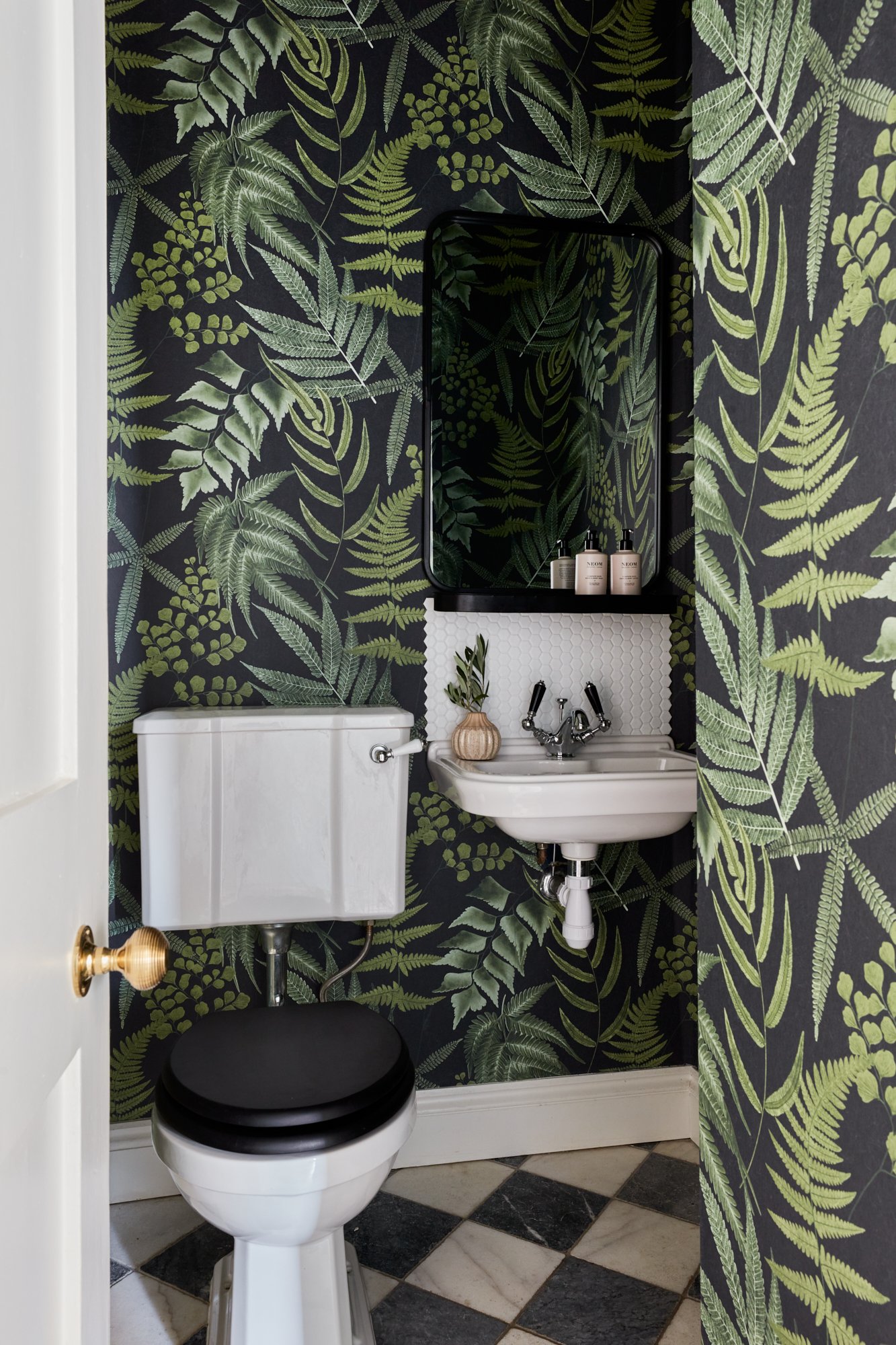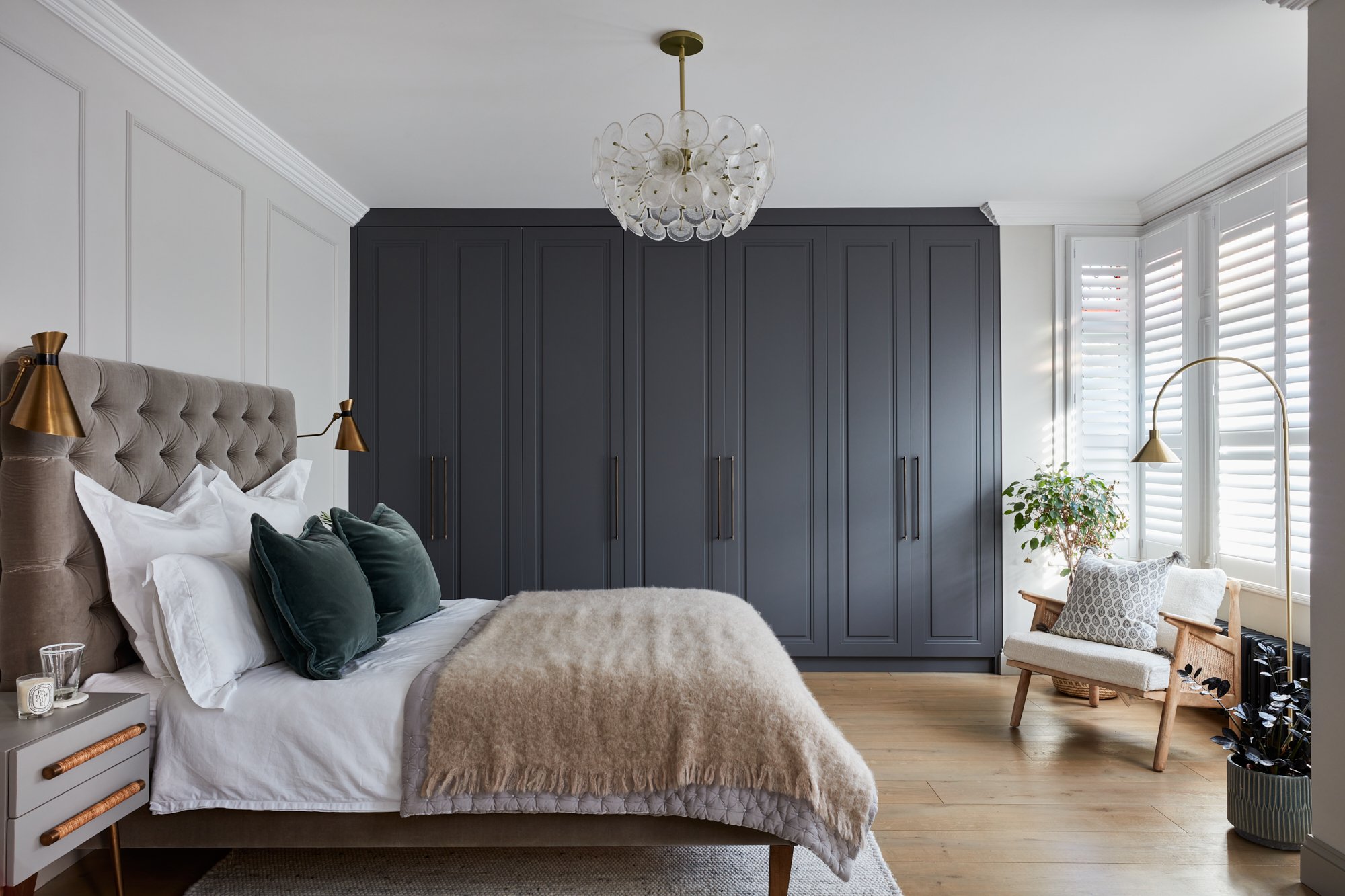Clement House
Edwardian Townhouse, Twickenham
234 sqm / 2520 sqft
The project brief for this Edwardian townhouse in Twickenham asked to carefully protect and retain the existing period features of the house, such as the stained glass windows, ceiling roses and fireplaces - but bringing in more of the client’s own contemporary taste into the designs.
The kitchen was made bespoke by joiners, including a custom breakfast larder and pantry unit and the reeded wood extractor box - the reeded detail is repeated in the glass fronted wall units. The Crofts & Assinder handles add a touch of elegance.
The cold and worn floor tiles were replaced with engineered herringbone wood flooring for warmth. We created a window seat as a reading nook in the box window and the existing double doors leading to the snug were painted charcoal grey to match the sliding doors to the garden.
In the reception, the existing wooden flooring was carefully sanded down to its natural colour and re-oiled. We designed new built-in joinery comprising of base cabinets and open shelving, with textured wallpaper back panels, to sit either side of the fireplace.
In the adjacent snug room, which would become a play room and library space, we designed storage cabinets and open shelves with recessed LED lights, designed to fit around the existing fireplace. We opted for a bolder blue colour for the joinery to add a playful touch.
Fern for All
The downstairs cloak room was a bit run down and bland but we loved the existing black and white marble tiles, which were in good condition. The fern wallpaper adds a touch of glamour and freshness to a windowless space and the new black mirror and white splashback tiles were chosen to complement the existing features.
The main bedroom was a generously sized space with lovely natural light but needed to work hard to also act as a dressing room for the couple. We designed a full wall of built in wardrobes with customised internals to meet both their needs and even made use of an extra nook by the bedroom door to create even more storage, neatly concealed by the panelling behind the bed.
The bed is the client’s own and the sweet little bedside tables with wicker-wrapped handles are bespoke from Chelsea Textiles.
En-Suite Retreat
For the client’s en-suite bathroom, we wanted to create a peaceful retreat away from busy family life - a calming haven in pastel tones to relax and unwind in. The panelling conceals a clever built-in storage cabinet that makes use of the space left beside the existing chimney breast. The vanity unit is from Lusso Stone.
Reuse, Refurbish, Repurpose
Unless something was old and damaged, we worked on the basis of refurbishing before replacing - the existing staircase had a beautiful period handrail, which was sanded down and re-oiled - the spindles were redecorated to breathe new life into them and the runner we replaced with a subtle herringbone design to mirror the new herringbone flooring in the kitchen. We even commissioned new stained glass door panels to replicate the heritage designs in neighbouring properties.
Photographer: Chris Snook



















