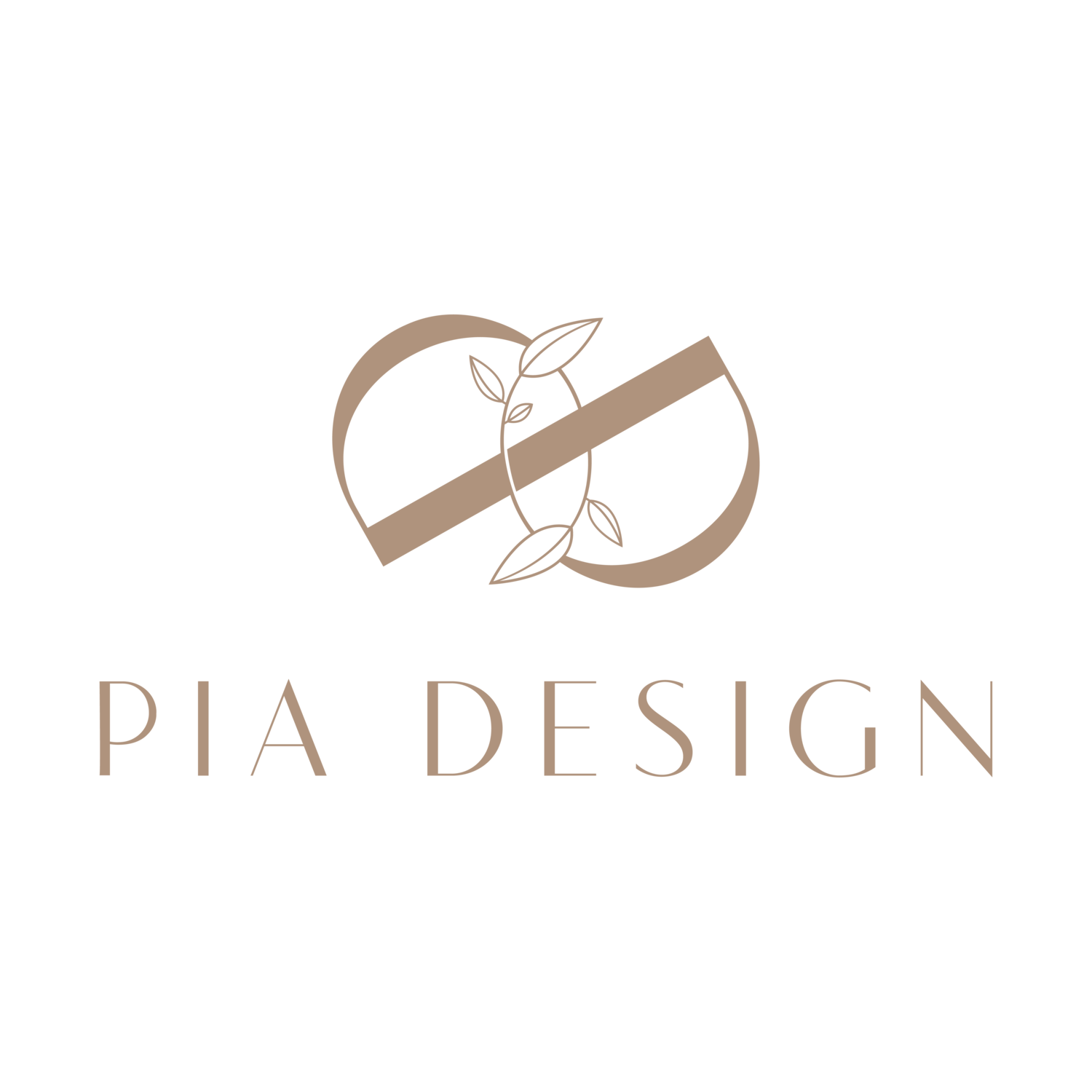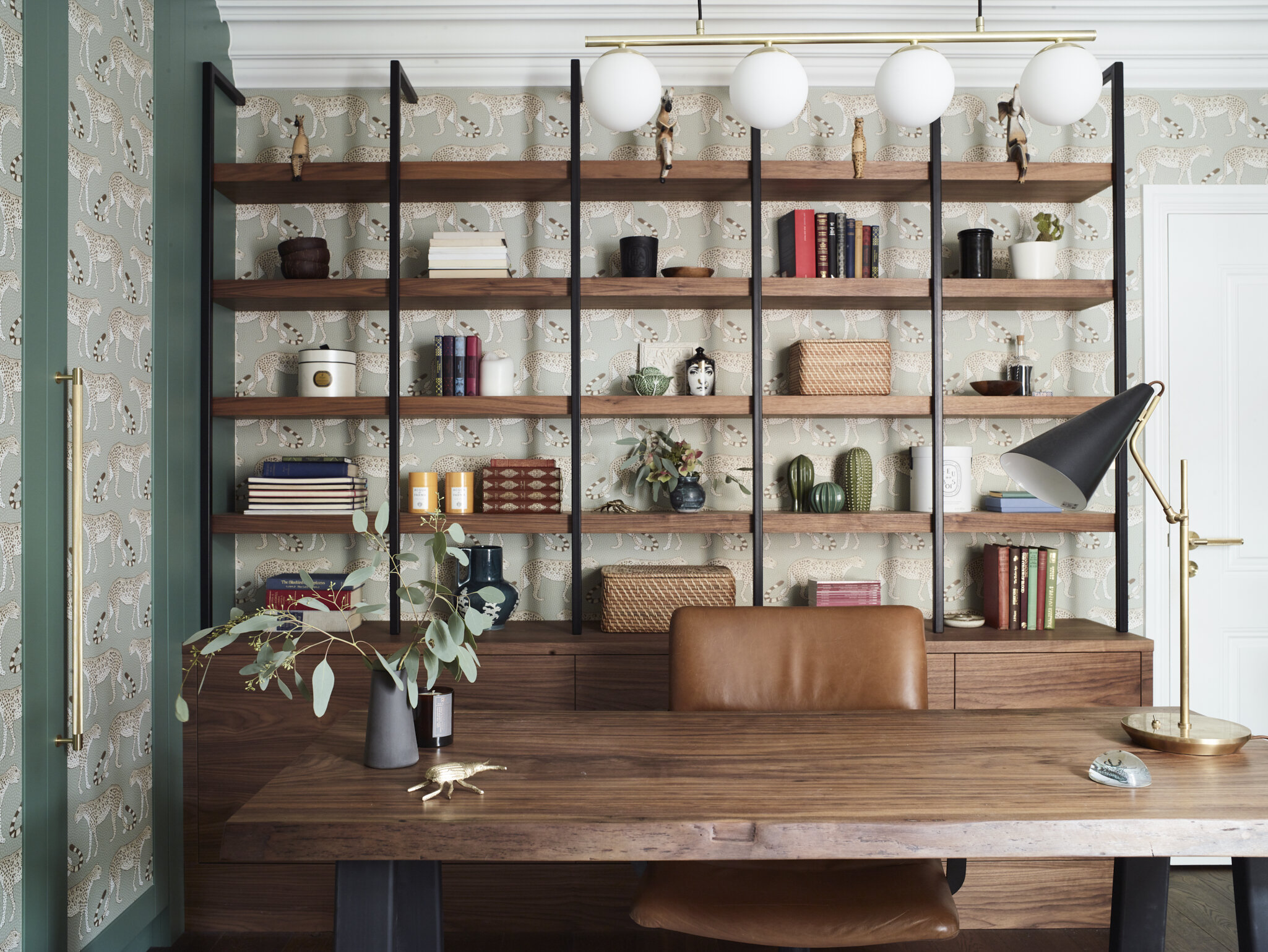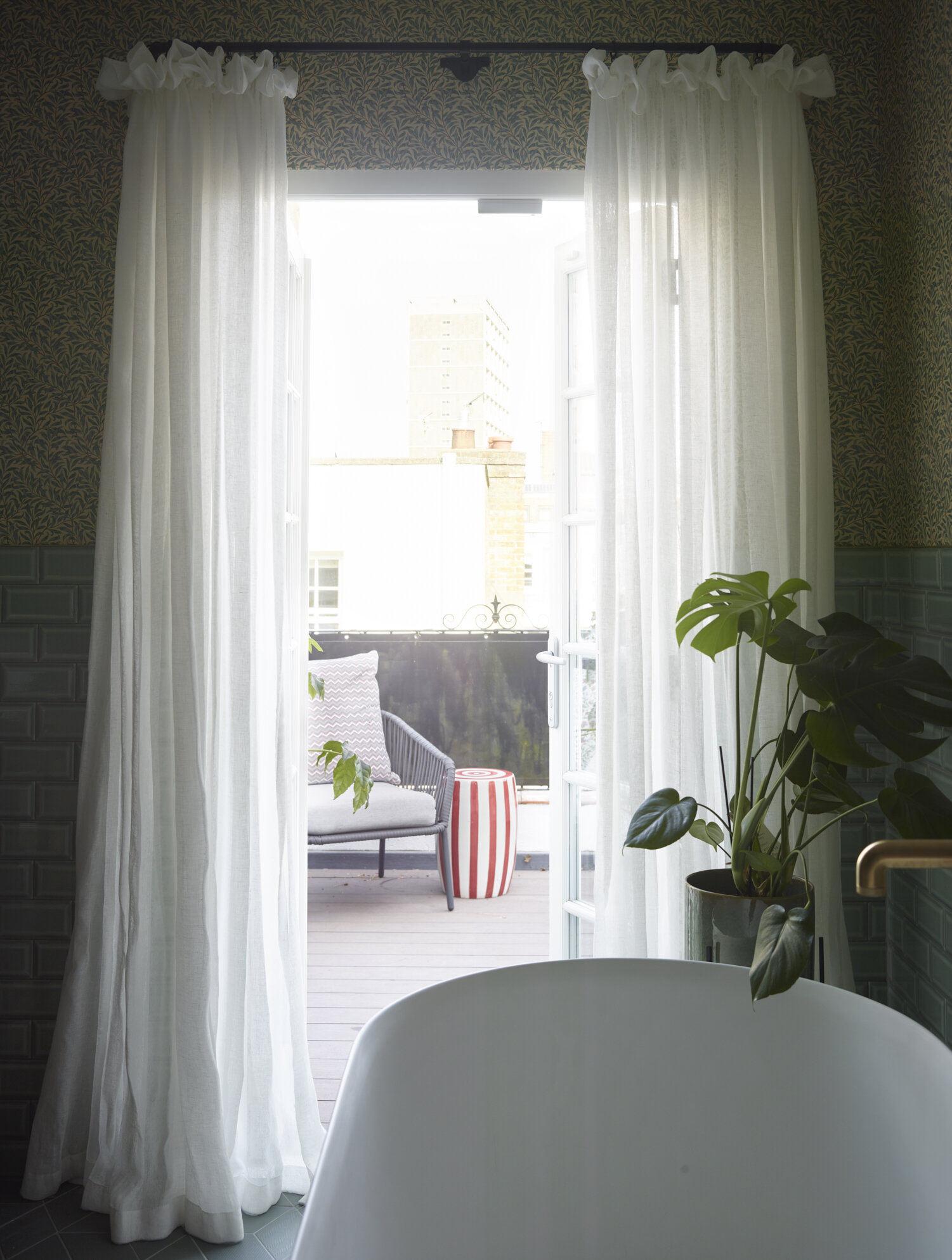Seville House
Vibrant Period Property, Holland Park
130.9 sqm / 1409.00 sqft
The project brief for this period townhouse in the heart of London called for a vibrant and eclectic design with an abundance of colour. The property was stripped down to the bare joist and completely re-wired, re-plumbed and modernised with careful preservation of the existing period features and reinstatement of missing ones.
Our starting point for the colour palette was the client’s love of the colour green. Jewel colours of teal, burgundy and emerald create colourful contrasts with the walls in soft pastel Farrow & Ball Peignoir.
In the kitchen, the combination of a bespoke liquid metal extractor cover, brass handles from Buster & Punch and hand-made zellige tiles are enough to surprise most that the units themselves are from Howdens. The dark green cabinets contrast beautifully with Farrow & Ball’s Breakfast Room Green on the walls.
Railings and Cinder Rose
The spine wall of the townhouse was painted in Farrow & Ball Cinder Rose from bottom to top, contrasted with the staircase in Farrow & Ball Railings. The fuchsia pink border on the stair runner is a playful touch to invite the eye to explore upstairs.
The study features custom made joinery in walnut and a bespoke desk table from Konk Furniture. The wallpaper is by Cole & Son from their Ardmore collection. The sofa bed was custom made to fit snugly into the corner so that the room can quickly be converted into a second guest room if needed.
Blue for You
The guest bathroom combines patterned floor tiles which carry on up the wall behind the vanity with 3D relief herringbone tiles in natural marble. The fluted oak vanity unit was custom made. Hidden just out of view is a stylish built-in joinery cupboard that houses the washing machine and tumble dryer as well as useful laundry equipment.
The guest bedroom (below) may be small but it still packs a punch with Cole & Son Orange Blossom wallpaper from their Seville collection - we were lucky enough to see the pre-release of this collection and our client immediately fell in love with it.
The top floor of the townhouse is the joyful main bedroom suite, decorated in vibrant tones of spring greens to deep emeralds. Above the bespoke velvet headboard is hand-painted and customised wallpaper from de Gournay’s Portobello Collection.
The inspiration for this scheme started from a fabric swatch the client gave us at the start of the project - the Morny in Bleu Canard by Manuel Canovas, which you can see featured on the curtains, the blanket box and on our signature bed cushion.
The main en-suite is in natural green shades to complement the bedroom. William Morris Willow Bough wallpaper adorns the walls with sage green subway tiles laid in an interesting geometric pattern. The fluting on the shower screen is repeated in the fluted oak drawer fronts of the bespoke vanity unit. The floor tiles are Mutina Tex.
Top Terrace
The top floor terrace extends out from the en-suite bathroom creating a cosy additional room (weather allowing) with greenery and views of the terraced houses and chimney stacks of Notting Hill and Holland Park. The decorative seat cushions are from Birdie Fortesque.
Photographer: Mary Wadsworth
Styling: Milly Bruce
























